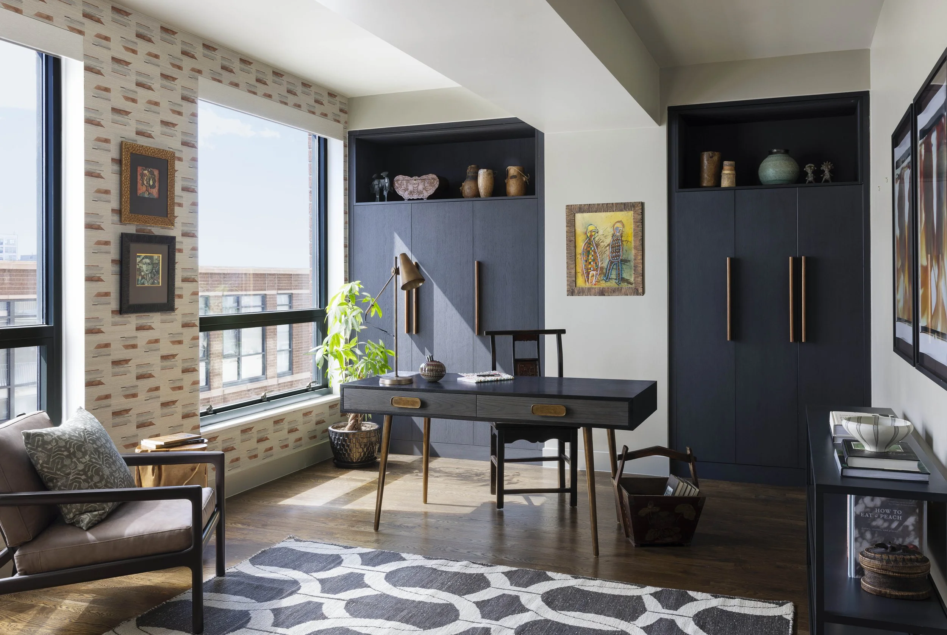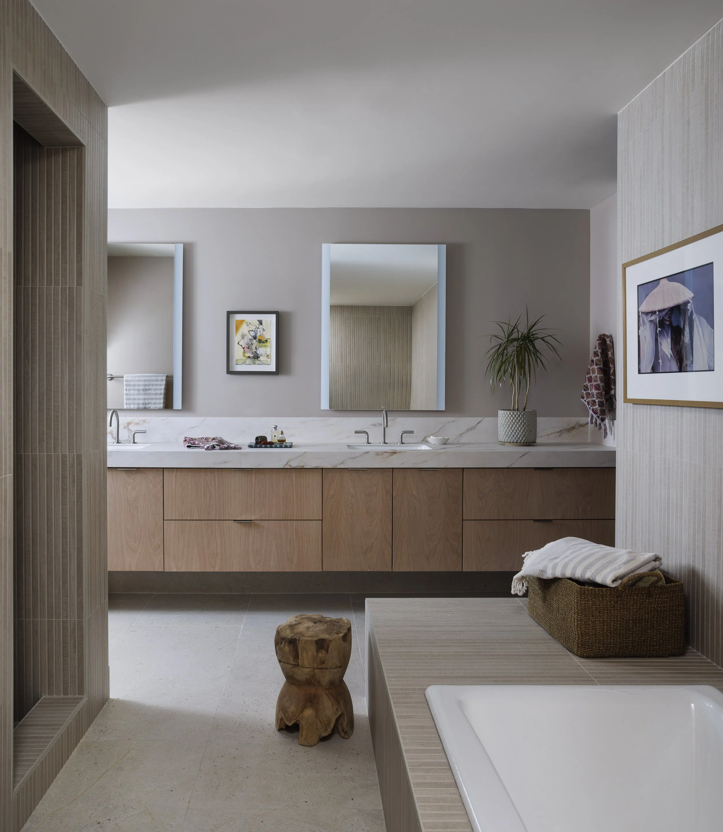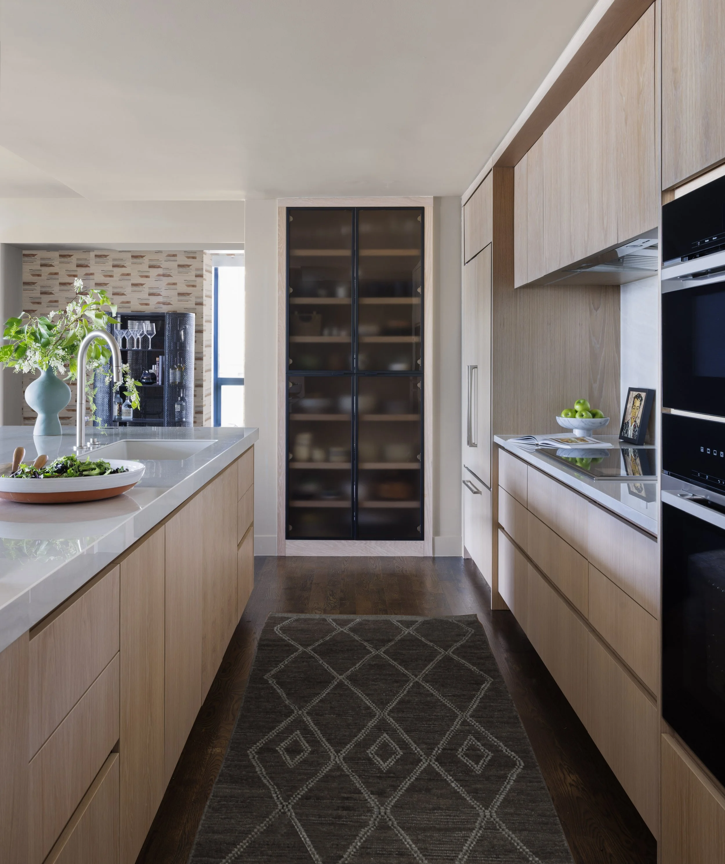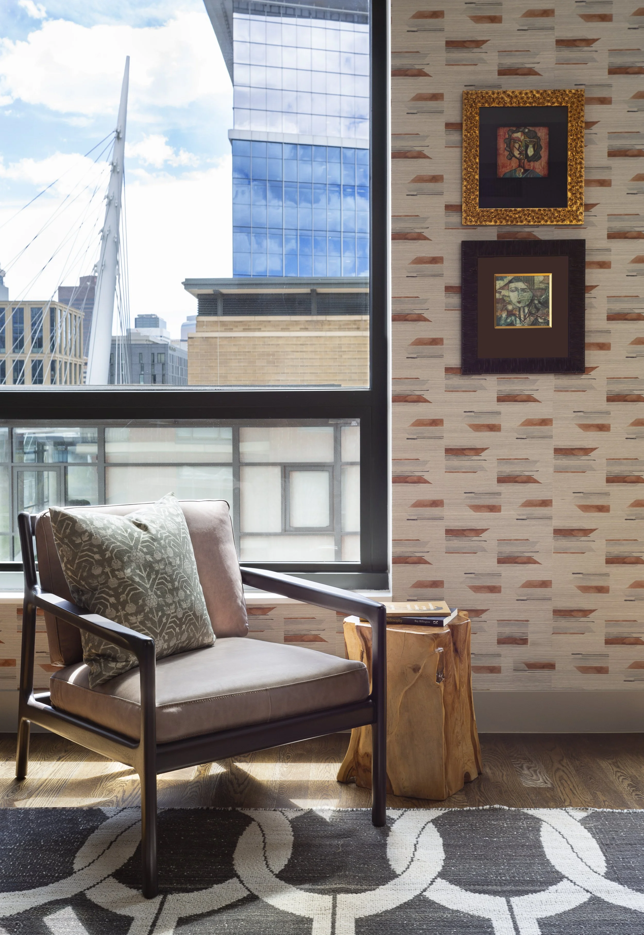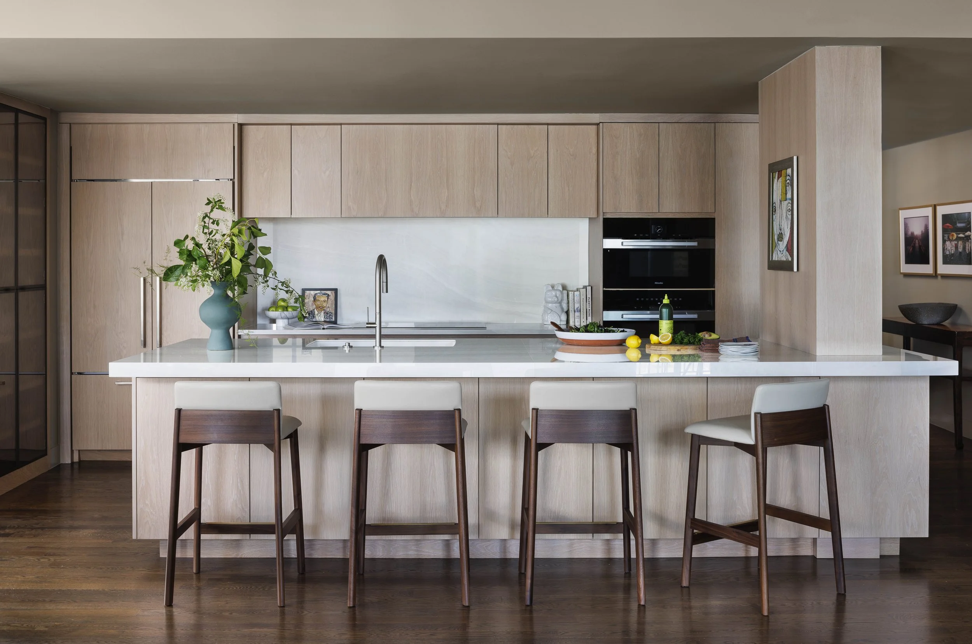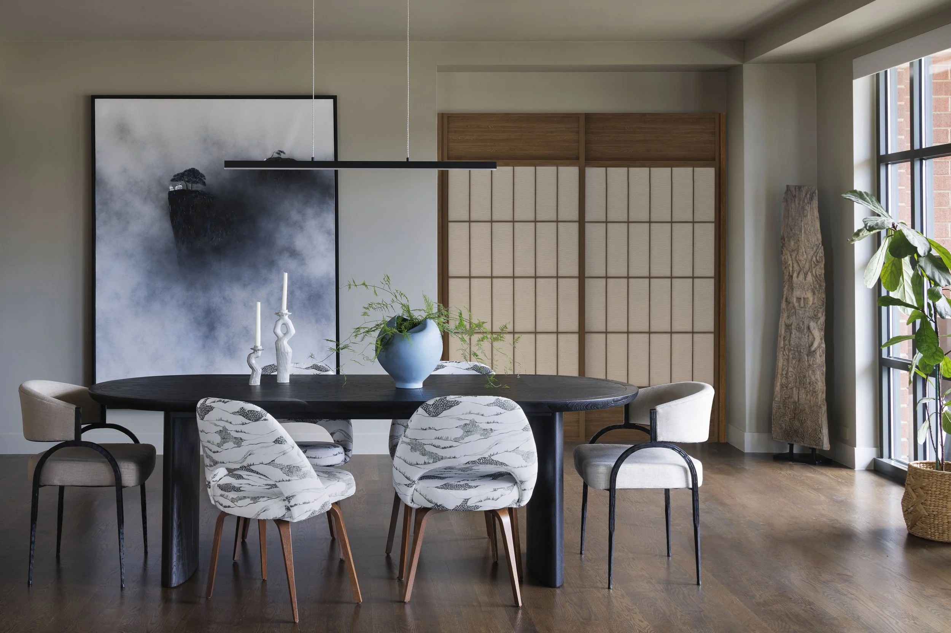Dynamic Restraint
Neighborhood: Riverfront Park, Denver
Project Scope: Interior Design
Photographer: Emily Redfield
This pair of busy, active retirees had recently purchased a downtown condo by Confluence Park—with impeccable views and an unbeatable location. Yet the unit, which was built in 2000, was sorely in need of some aesthetic updates. With the overarching goal of achieving a seamless flow of energy throughout the space and a Japanese-inspired “soft minimalism” aesthetic, these clients were also seeking more practical upgrades, including ample storage and a chef-worthy kitchen. They also intended to bring a significant portion of their admirable art collection to the property, as well as a select number of heirloom furniture pieces. The primary challenge in achieving their desired renovations, however, was an active HOA that restricted meaningful structural changes. In turn, our strategy was to open up the space to the extent we were able and to implement several storage solutions that were functional, visually seamless, and truly beautiful. From a smoked glass and steel floor-to-ceiling cabinets, to softer touches like earthy green and light terracotta paint, this harmonious renovation balanced simplicity with personality, enveloping both the client and their many friends in an elegant, welcoming space.


